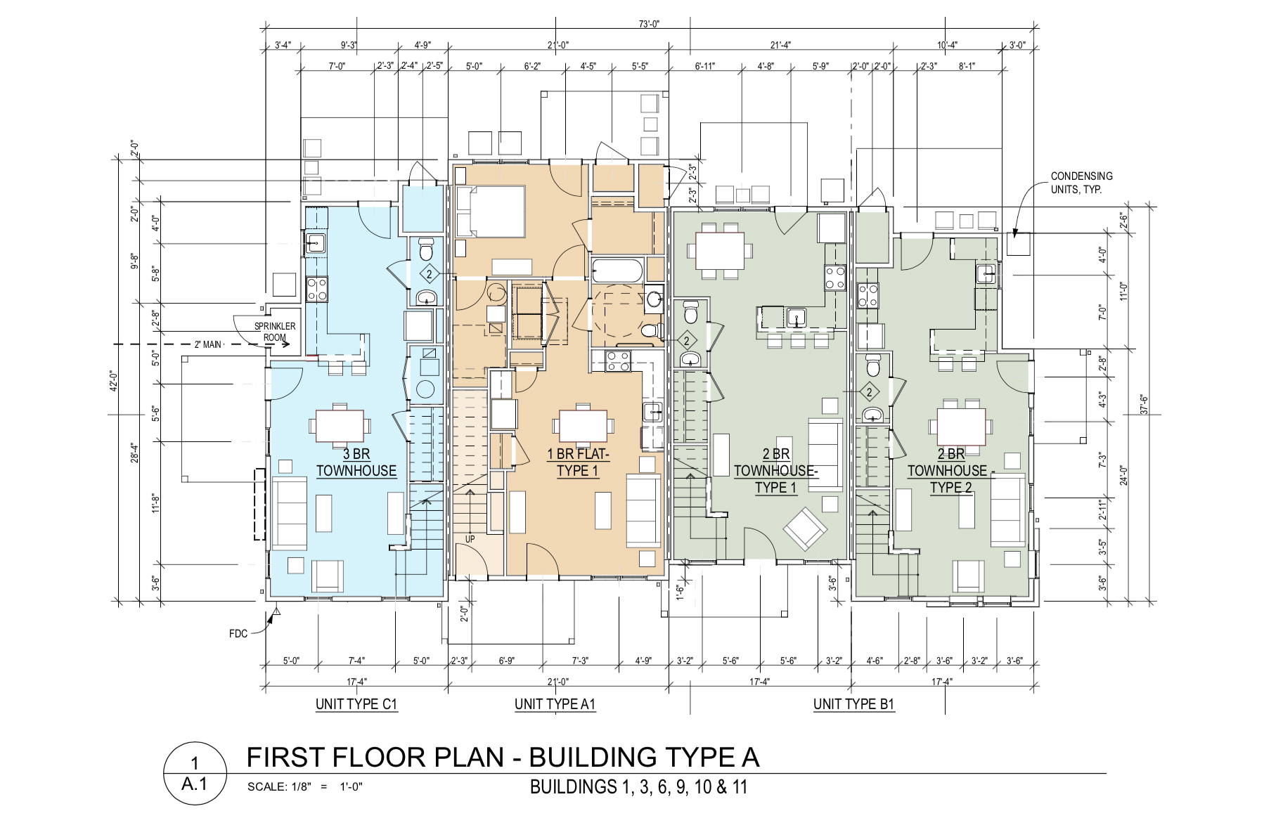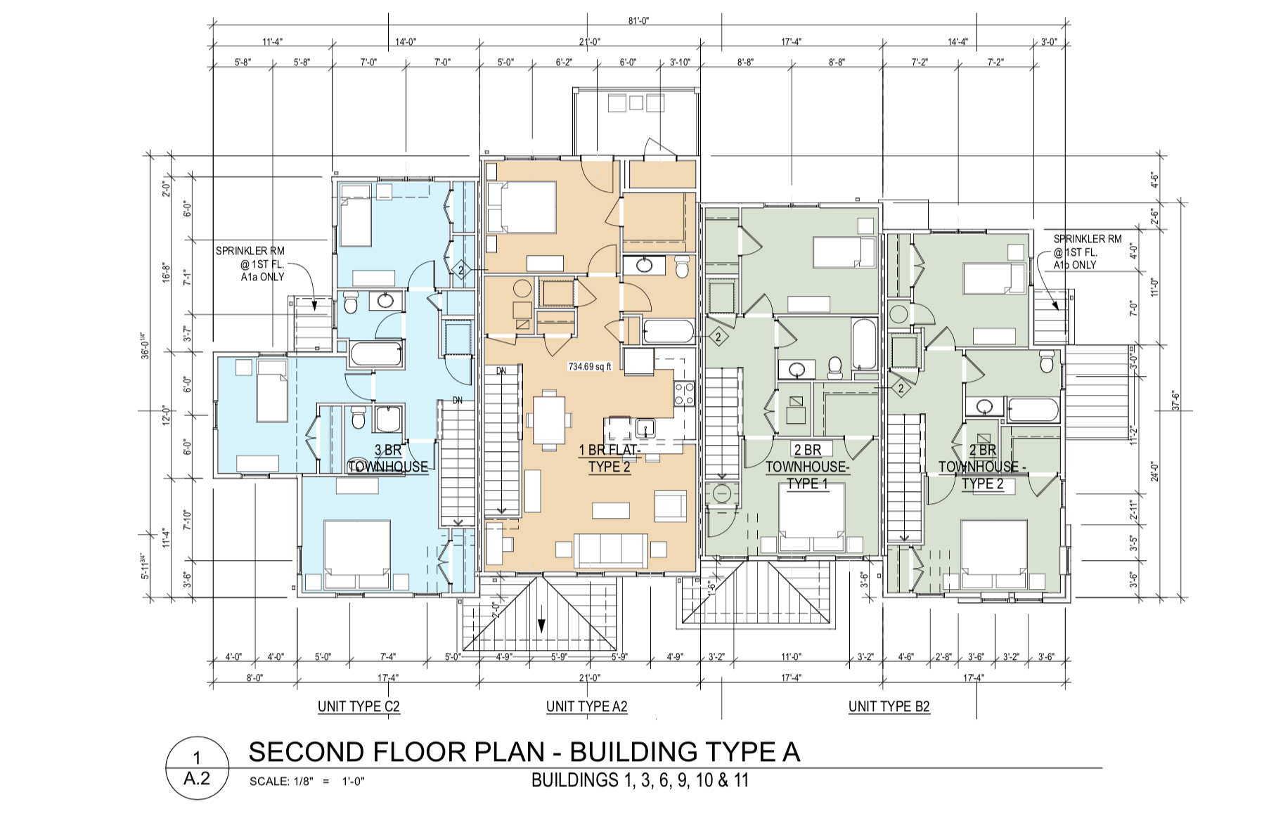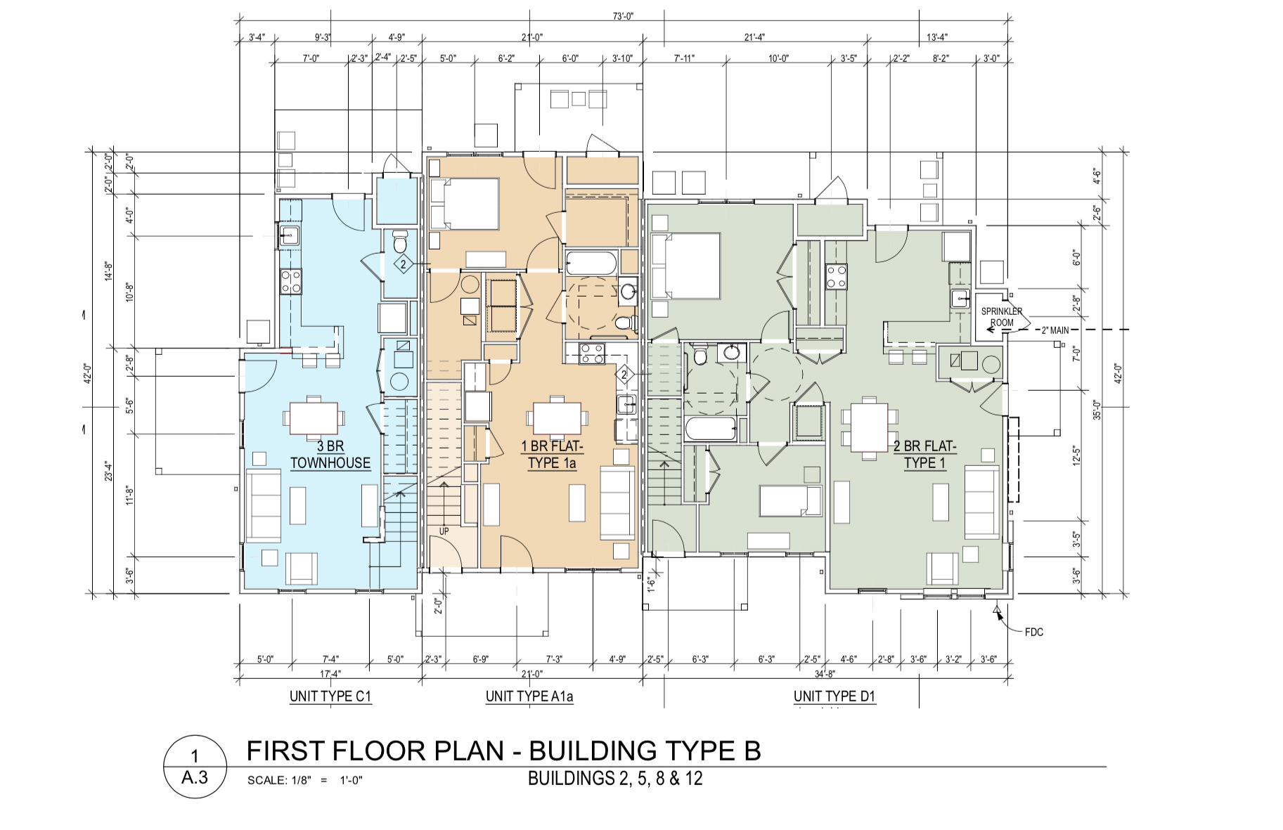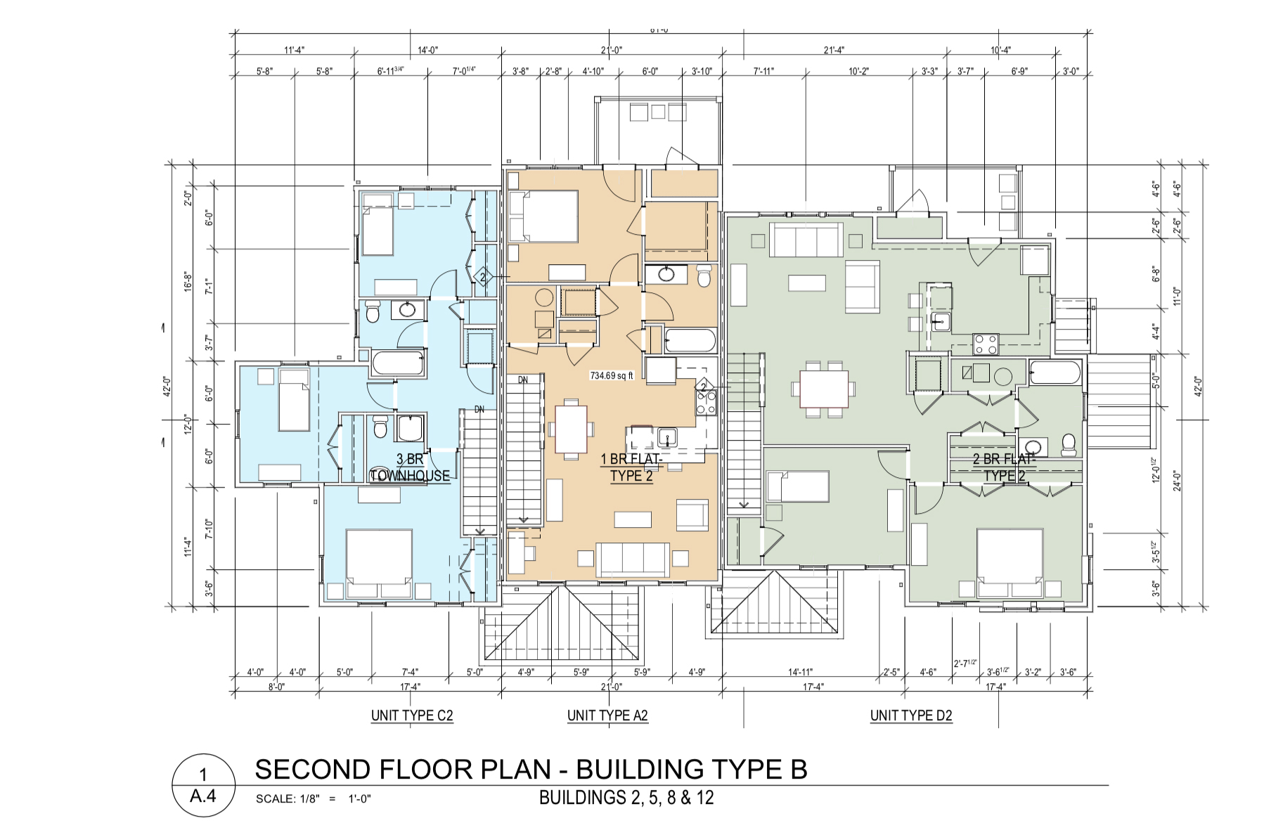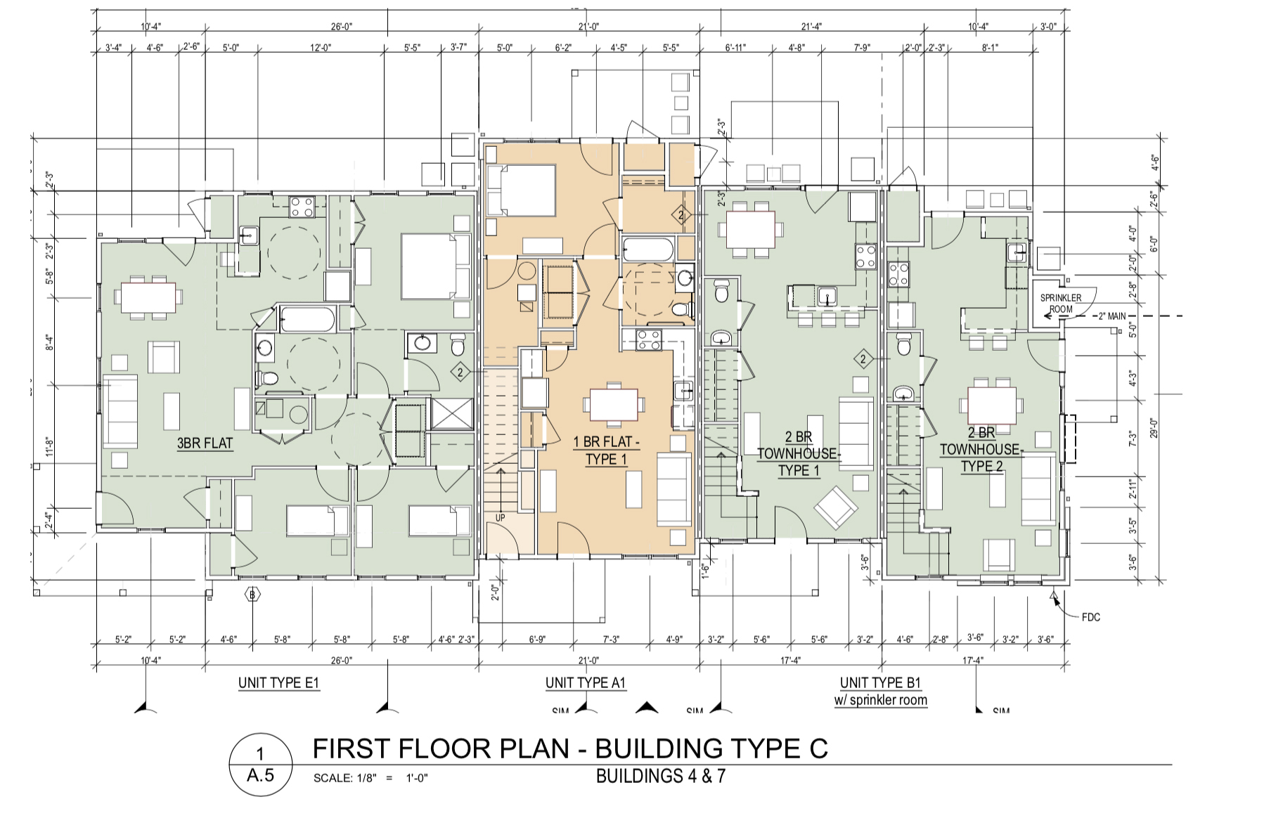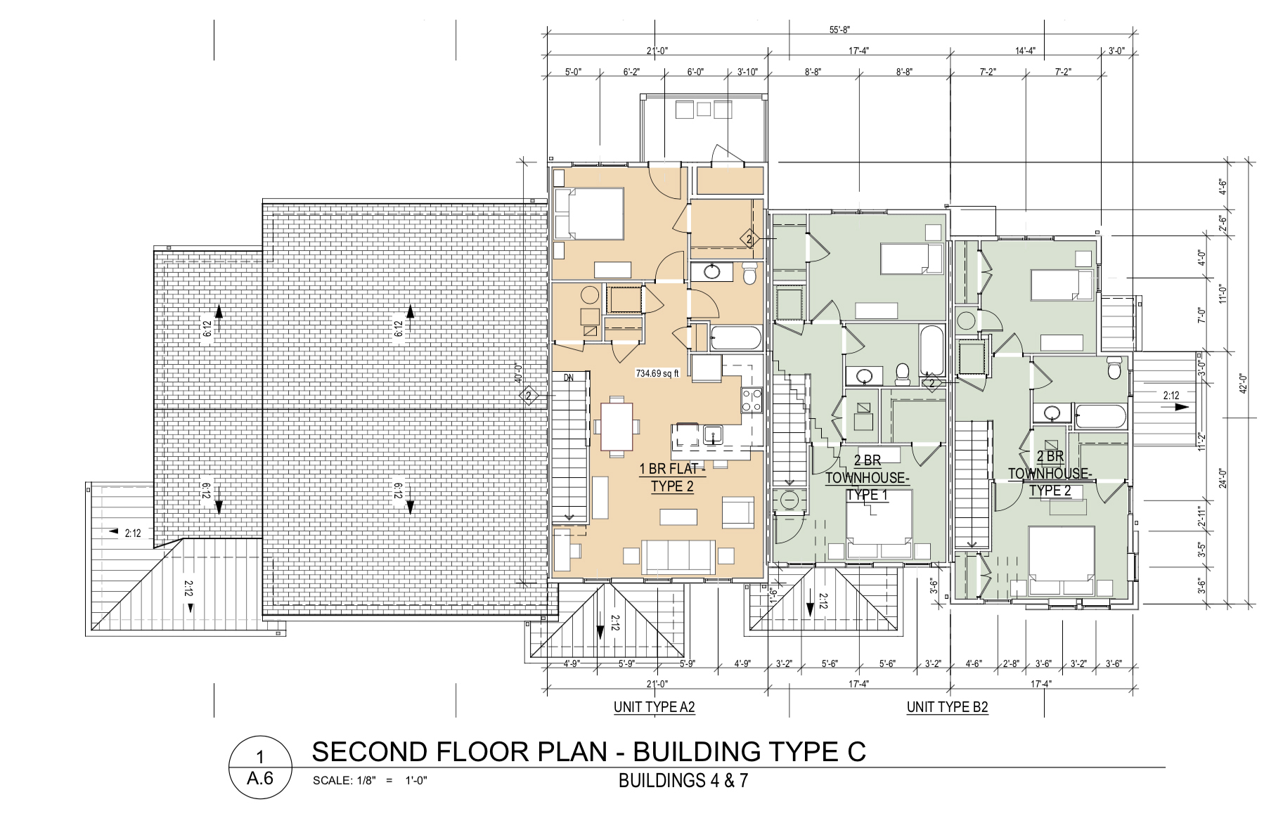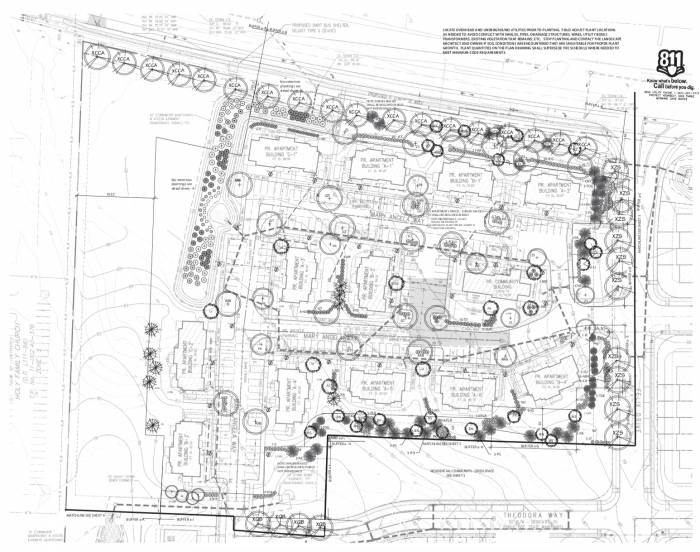Floor Plans
The beautifully designed community includes 12 residential buildings, each with 5 apartments for a total of 60 new affordable residences. One, two, and three bedroom apartments or townhouses are available, each unit with its own washer and dryer.
A central gathering place of the village is the Community Building that houses management offices, community room with kitchenette, computers, Wi-Fi access, fitness room and maintenance offices.
Every effort was made to incorporate green and sustainable design features including increased insulation, energy efficient heating and cooling systems, highly efficient appliances and lighting, and low-flow water fixtures.
The units are spacious, with finishes equivalent to market rate rental housing in the Newark area. The community’s design layout includes an accessible walkway to a bus stop to ensure connectivity for the residents.

